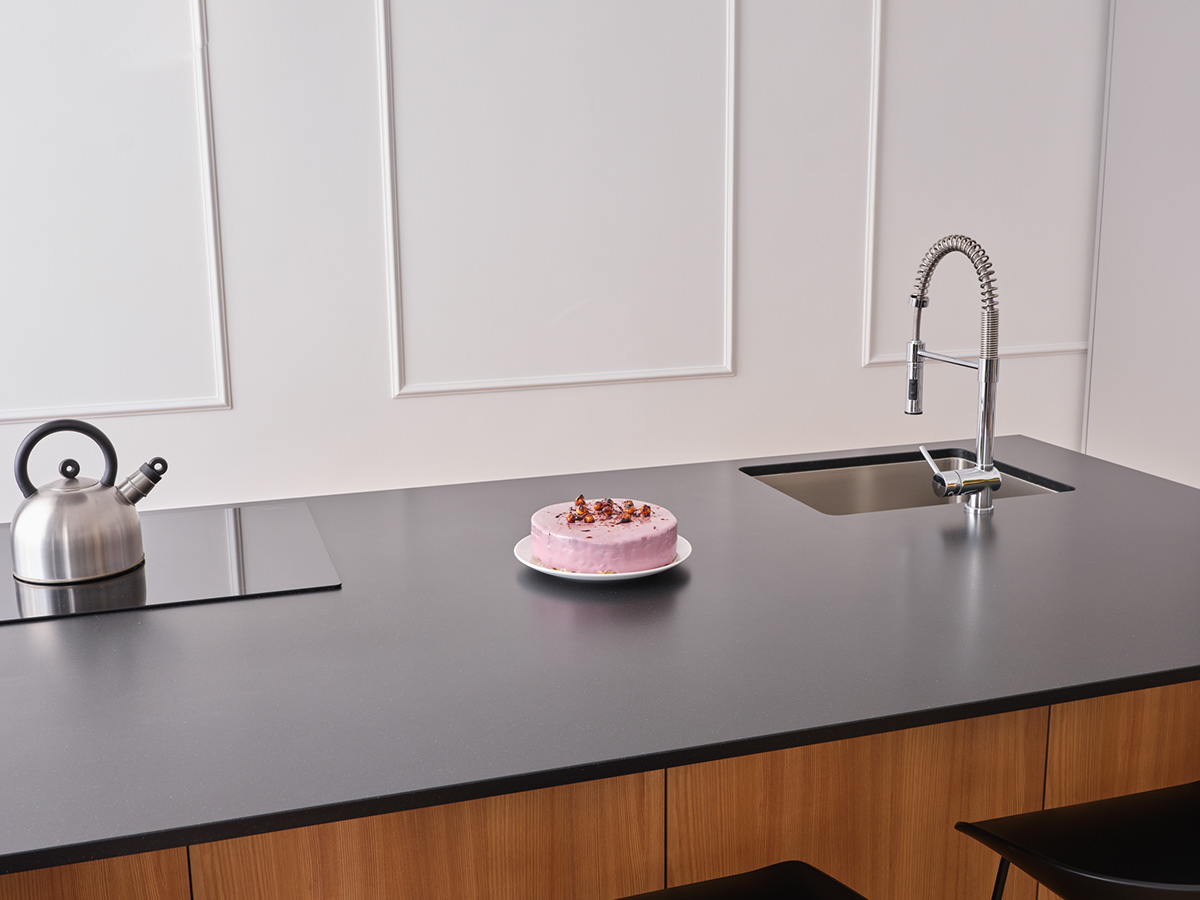
Located on ground floor and a former office space, we chose to keep the big common room - now living and kitchen - enhancing le ceiling height, the natural light and the tipical Milanese decorations when there. The hallway at the entrance is almost completely open on the living: from here you can acces to the studio, the bedroom and the guest bathroom. The wall unit in front of the entrance has been custom designed mixing carpentry elements with Ikea components and it work as a filter between the hallway and the living without loosing fluency






The request: complete revolution of the existing layout, the addition of another room and another bathroom above the existing ones.



Materials: wood flooring veneer Durmast,TV shelf, bedroom's slat panel and hallway's cabinet wood italian walnut veneer.



Furniture: kitchen Poliform / Elica, lighting Flos / Petite Friture, table Bernini, stools Hay, washbasin Ex.t Design.




